Exclusive Platinum Offer
What are the benefits? How does it work?
- Developers use platinum buying to fund early overhead and construction costs to fund the development of their building
- Condovo has access to units for 1181 Queen West before any other realtor in Canada
- With us, you will get early access and guaranteed inventory, floor plans information and pricing before anyone else
- Since platinum offers occur months before the public sale, the average sale price is around 20% less than what non-Platinum buyers get
- Prices starting from the $400's and includes built-in upgrades and parking/locker access before any other buyers
- The promotional deposit structure lets you deposit at a slower rate than traditional buyers and gives you flexibility other buyers don't get
- Submit your info on the form to reserve your unit today! We promise not to spam you.
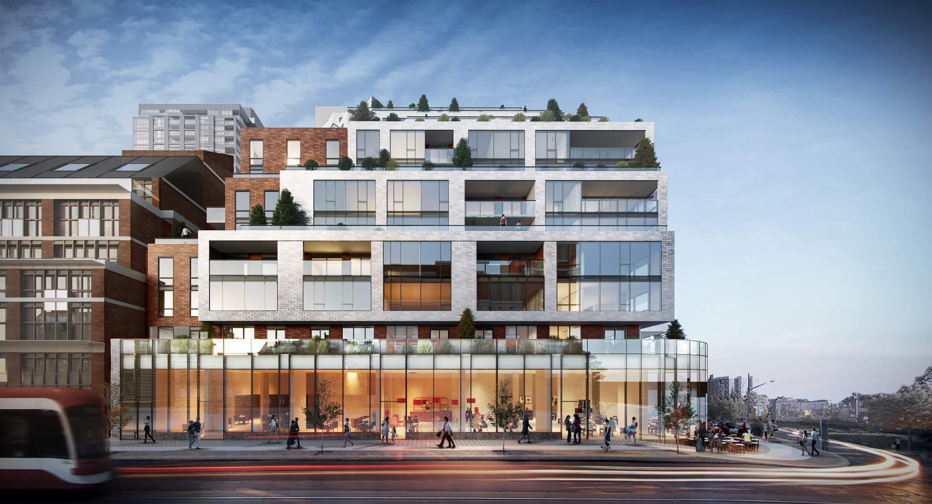
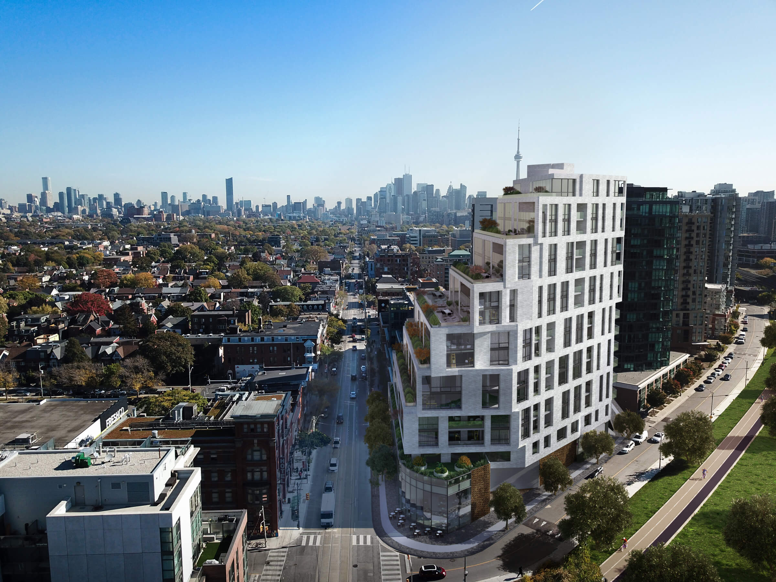
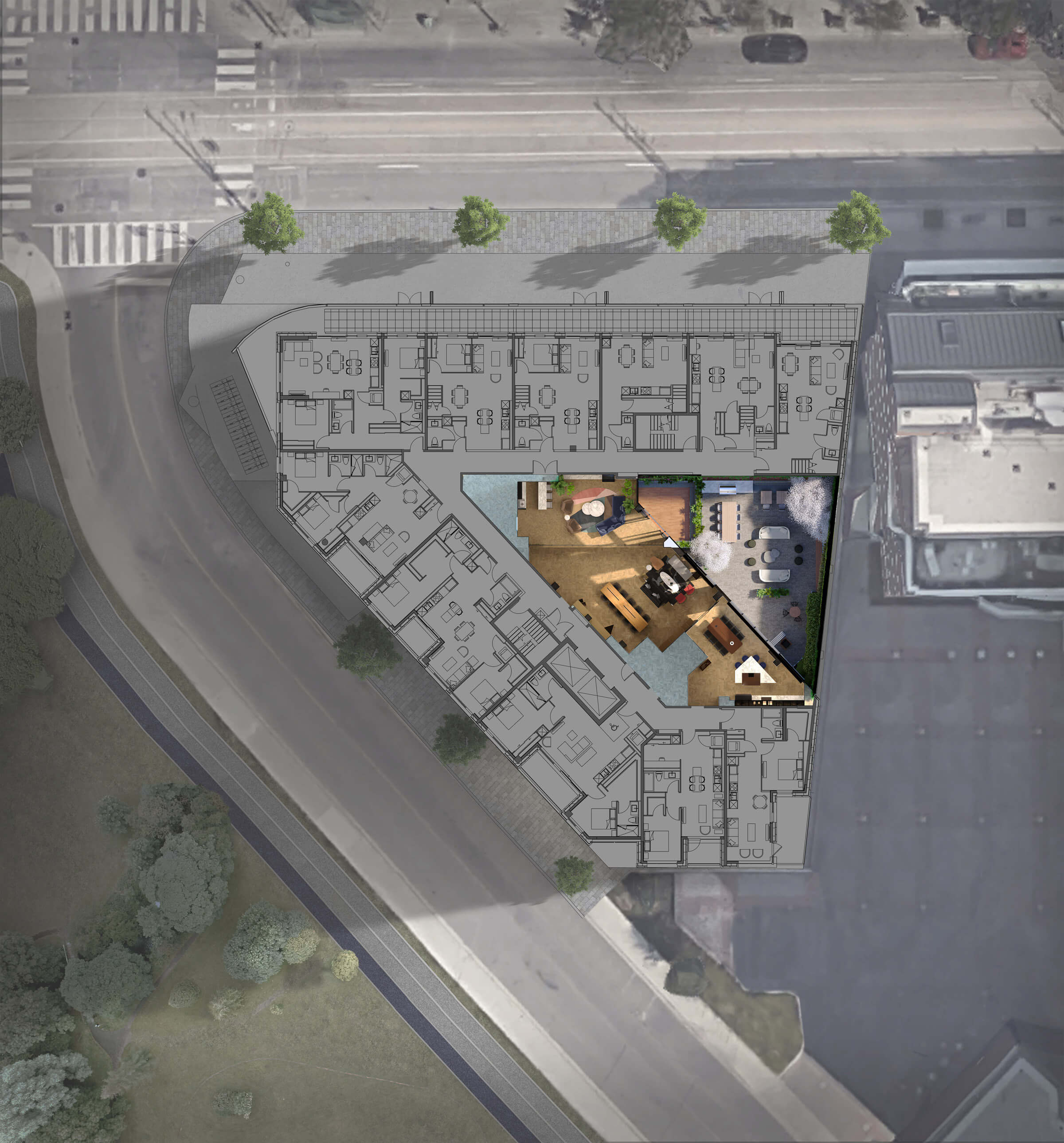
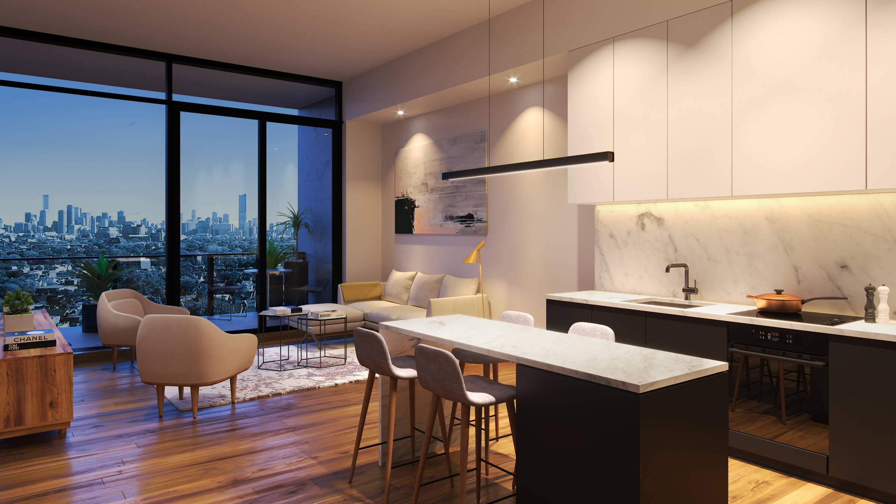

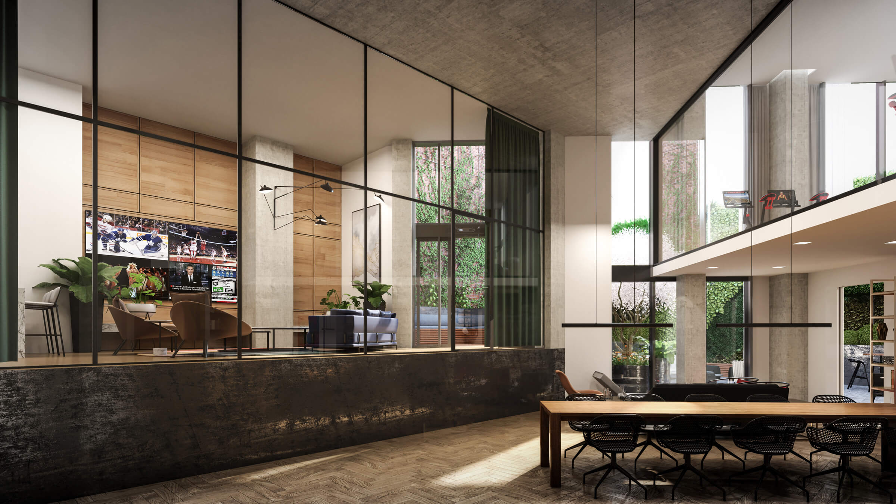
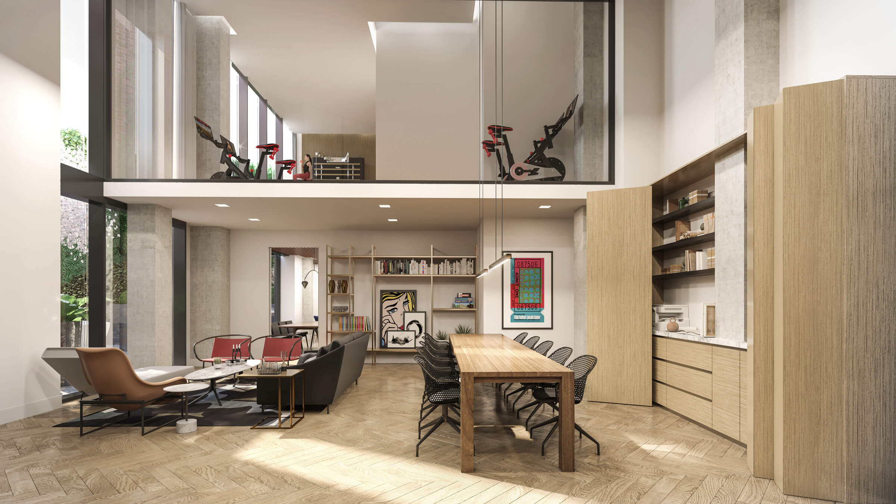
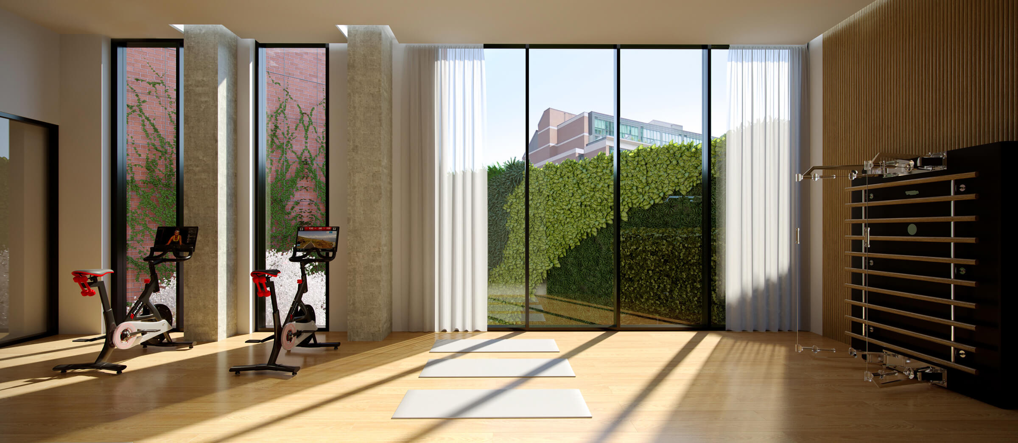
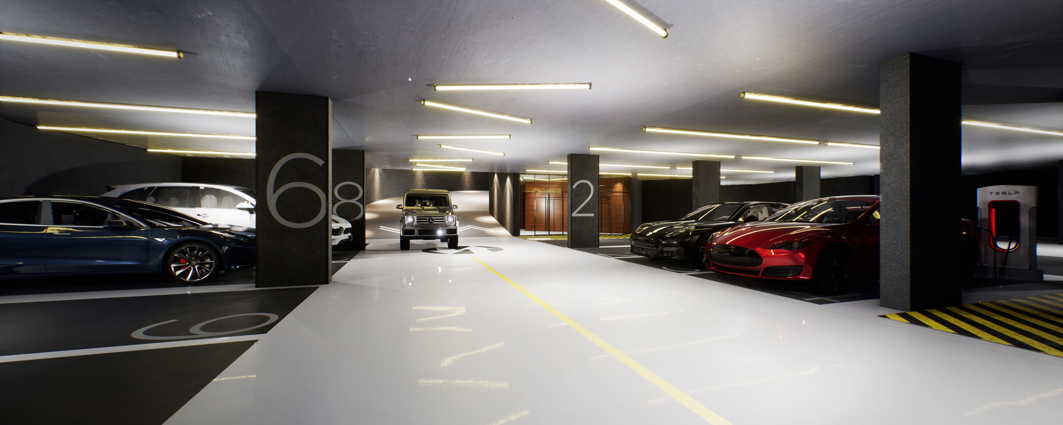
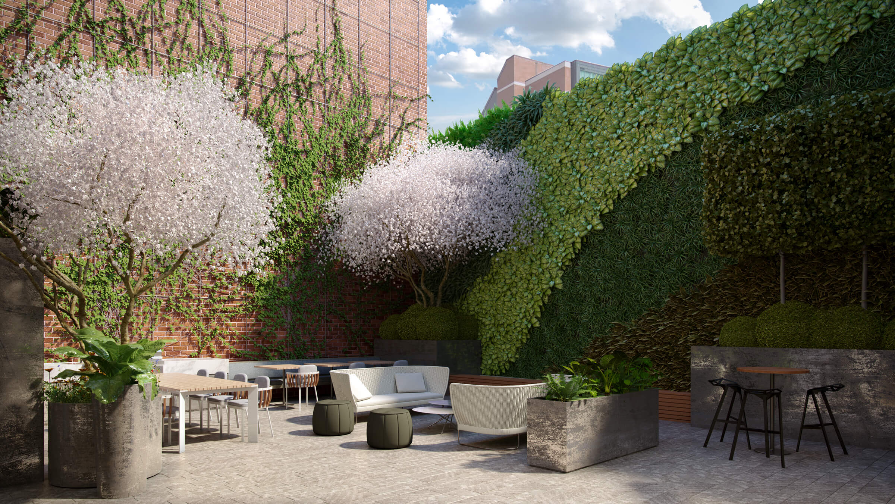
The Building
FEATURES, DESIGN & AMENITIES
The project's design by Quadrangle, working with heritage specialists GBCA Architects.
As a 15-storey building measuring 54.5 metres to the top of the mechanical penthouse level, the building includes a thoroughly reworked podium design that includes a reimagined massing that better responds to the surrounding context, with a much wider range of material finishes including brick, painted concrete, stone, anodized aluminum panels, and a window wall system with vision glass and shadowbox assembly.
Across the 112 suites, there will be 10 one-bedroom suites, 10 one-bed + den suites, and 92 two-bedroom and two-bedroom + den suites.
A total of 62 parking spaces have been allotted, with 50 available for residents of the building.
Unique to the condominium is the 2nd floor amenity terrace, which provides peace an quiet by design as it gives residents a private adobe, tucked away from the noise and lights of the city.
Amenity space will be on the second floor and 3rd floor with 1,800 sq. ft. of indoor amenity space on the second floor in addition to the outdoor terrace.
The 3rd floor will hold a fitness centre and an art studio with an additional 2,500 sq. ft. of amenity space available to residents. Amenities include 24 hr concierge, state of the art fitness facility, cycle studio, screen room , chef's kitchen and courtyard.
1181 Queen Street West will retain it's retail space with over 7,500 sq. ft. of newly built retail space on the ground floor.
The Location
Transit, Sites, Shopping & Restaurants
- 1181 Queen Street East is close to all amenities like restaurants, coffee shops, services and community spaces. There is also excellent access to transit via the Queen Streetcars and you can access the Gardiner Expressway easily from Dufferin Street.
- The Terraces and balconies at 1181 Queen Street West follow the curvature of the roadway, to give residents at each level a unique view of the streetscape and city below. To the west are pedestrian walkways following the railroads and across the street to the North is the Gladstone Hotel.
- Walk score: 97
- Transit score: 100
- Bike score: 53
The Developer
Skale DEVELOPMENTS
When it comes to building, Skale broadcasts their value system to reveal what is most important— form, function, and the ability to translate design from the ingenuity of different countries. 50 years in the development industry has allowed Skale to execute with purpose and precision. The result is a simplicity that delineates pure luxury, every time.
With a mix of specialities in both residential and commercial spaces, Skale's plans for 2018 onwards are going to leave a mark on the city. With the Townhomes on Benson, Towns on Hunt, and Yonge & Finch already wrapped, they have 1181, Leslie and Riverside arriving soon, and The Bluffs and The Vince to follow.

